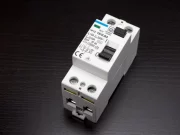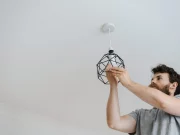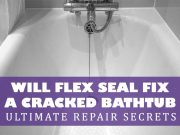
VA walk-in showers must have non-slip floors and grab bars for safety. They should also allow wheelchairs to roll in without barriers.
Crafting a home that accommodates the needs of veterans with disabilities often means installing a walk-in shower designed to VA specifications. Ensuring these showers are both accessible and safe is crucial for veterans who face mobility challenges due to service-related injuries.
A VA walk-in shower features elements like a zero-entry design, where there’s no step to hinder access, and strategically placed grab bars to support stability and foster independence. These showers often come equipped with additional accessories like a handheld showerhead and a seat to enhance the comfort and usability for veterans. The bathroom can thus transform from a challenging space into one that promotes self-sufficiency and dignity.
Introduction To Va Walk-in Showers
VA walk-in showers offer vital benefits for veterans. These showers provide easy access for those with disabilities or limited mobility. They are specially designed considering safety, comfort, and independence. Understanding the requirements for a VA walk-in shower is the first step to enhancing quality of life for veterans at home.
Benefits For Veterans
- Increased Safety: Non-slip floors and grab bars prevent falls.
- Comfort and Independence: Easy entry and exit promote autonomy.
- Therapeutic Features: Options such as hydrotherapy can aid healing.
Importance Of Accessibility
Accessible walk-in showers are vital for veteran home renovations. The goal is to eliminate barriers and create a functional, safe space. With the correct specifications, VA walk-in showers can transform the daily routine of veterans, ensuring dignity and easing the strain on caregivers.
| Requirements | Details |
|---|---|
| Minimum Dimensions | Enough space for comfortable maneuverability |
| Entrance | Low or no threshold for easy access |
| Safety Features | Grab bars, non-slip surface |
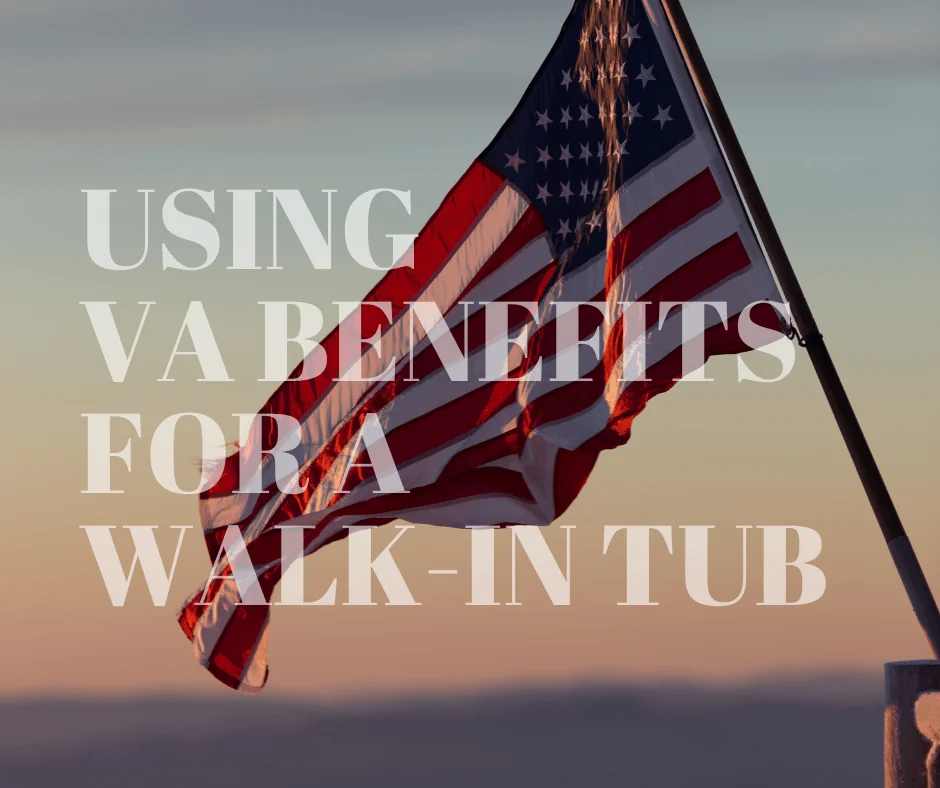
Credit: www.safesteptub.com
Qualifying For Va Assistance
Qualifying for VA Assistance for a walk-in shower involves understanding the specific eligibility criteria set by the Department of Veterans Affairs. Veterans and service members with certain disabilities may receive aid. It’s crucial to navigate the application process accurately to secure the necessary support for a safer, more accessible home.
Eligibility Criteria
To be eligible for VA assistance for home modifications like a walk-in shower, veterans must meet specific requirements. Primary conditions include service-connected disabilities that limit mobility. The following points outline the main eligibility factors:
- Disability Rating: Veterans need a qualifying service-connected disability rating from the VA.
- Medical Necessity: A doctor must confirm that the walk-in shower is necessary due to the veteran’s disabilities.
- Ownership: Applicants should own the home or have a lease that allows modifications.
Application Process
Applying for VA assistance is a structured process. Start with form SAH, SHA, or HISA grant applications, available online or at VA offices. Follow these steps:
- Complete the correct grant application form.
- Gather medical evidence and a prescription for the shower from your healthcare provider.
- Submit the application and supporting documents to your local VA office.
VA reviews the application and approves qualified applicants. Funds are directly provided for the walk-in shower installation.
Key Features Of A Va-approved Walk-in Shower
Transforming your bathroom for safety and accessibility can be a challenging task. Yet, the key features of a VA-approved walk-in shower ease this transformation. These showers provide veterans with the freedom and independence they need in their daily routines. Explore must-have elements that make these walk-in showers both accommodating and secure.
Threshold And Entry Design
A low threshold is vital for safe access. Traditional shower trays often pose a tripping hazard. VA-approved walk-in showers feature thresholds no higher than 1/2 inch. This design ensures easy entry and exit for all, particularly those in wheelchairs or with limited mobility.
Non-slip Flooring
Slippery surfaces in a bathroom are a safety concern for everyone, especially veterans with disabilities. Non-slip flooring adds a level of protection. These floors have a textured surface. They reduce the likelihood of falls. Thus, they are a critical part of any VA-approved walk-in shower.
Remember these top features, and ensure your walk-in shower meets VA standards. Safety, accessibility, and independence in the bathroom can significantly improve quality of life.
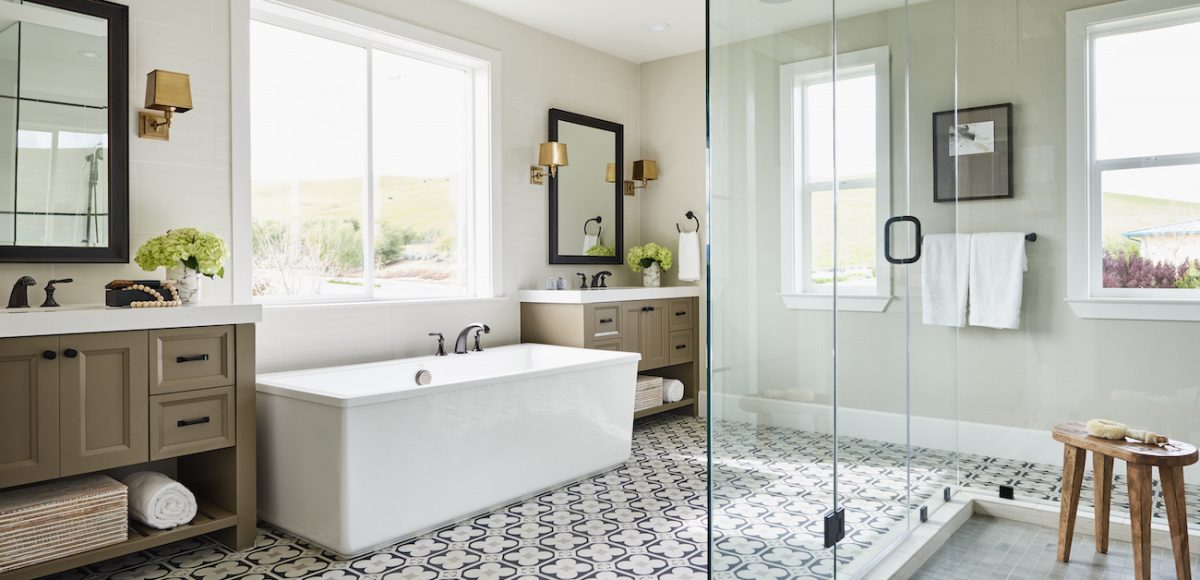
Credit: www.nar.realtor
Safety Additions And Accessories
Safety additions and accessories are crucial for any VA walk-in shower to ensure a secure and comfortable experience. These features not only help prevent accidents but also provide support and convenience for all users, particularly for veterans or individuals with mobility challenges. Let’s explore some essential safety features that can make a walk-in shower both safe and accessible.
Grab Bars And Railings
Installing grab bars and railings in a walk-in shower is an effective way to enhance safety. They offer steady support for balance and help avoid slips and falls. Consider these points when choosing grab bars:
- Material should be sturdy, such as stainless steel.
- The diameter must allow for a comfortable and secure grip.
- They should be installed at the right height and location.
- Professional installation ensures they can support the user’s weight.
Grab bars come in various lengths and styles to fit different spaces and needs. They are often installed on walls near the shower entry, inside the shower, and around the toilet area.
Shower Seats And Benches
Shower seats and benches provide a place to sit and relax during a shower. These are particularly useful for individuals who may have difficulty standing for extended periods. Key factors include:
- Seats can be built-in, fold-down, or removable.
- Materials should resist water and be easy to clean, like teak or plastic.
- Size must suit the user’s needs and shower dimensions.
- Some benches come equipped with back support for added comfort.
Ensuring the seat is well-positioned and secure is vital. It should not obstruct the shower area and must be easy to clean to maintain hygiene.
Dimensions And Space Requirements
Embarking on a renovation journey to install a VA walk-in shower invites a consideration of vital dimensions and space requirements. Knowing the minimum size guidelines and ensuring wheelchair maneuverability are fundamental. These factors guarantee comfort, safety, and independence for veterans with disabilities. Let’s delve into the specifics that make a walk-in shower both functional and compliant.
Minimum Size Guidelines
Size matters when it comes to VA walk-in showers. The minimum space should allow for easy access, movement, and use. Here are the essential dimensions:
- Width: At least 36 inches wide to provide ample room.
- Depth: Minimum of 36 inches from the entry to the back wall.
- Entry: Shower entry must allow for a curbless design, ideal for wheelchairs.
A shower seat and grab bars must be factored into the size. These offer stability and support during use.
Wheelchair Maneuverability
Room for a 180-degree turn is essential for wheelchair users. This ensures comfort and safety. The following specifications contribute to proper maneuverability:
| Area | Specification |
|---|---|
| Turning Radius: | Minimum of 60 x 60 inches for a full turn. |
| Open Space: | Space must be clear of obstacles and thresholds. |
A walk-in shower must not compromise on maneuverability. Proper design facilitates ease of movement.

Credit: www.arlnow.com
Cost And Funding Considerations
Understanding the financial aspect of installing a VA walk-in shower is crucial. Various factors influence the overall cost. These include the shower’s size, materials, and extra features like benches or handrails. Let’s delve into the typical expenses and explore options for financial aid and subsidies available to veterans.
Typical Expenses
The cost of a walk-in shower can differ based on several components:
- Shower Unit: The base price of a prefabricated unit vs. a custom build.
- Installation: Labor costs can vary by contractor and region.
- Materials: Quality of tiles, fixtures, and glass affect the price.
- Features: Enhancements like non-slip flooring or seats increase the cost.
A detailed breakdown often helps veterans budget effectively.
Financial Aid And Subsidies
Veterans may be eligible for financial support with home modifications. This list covers some options:
- VA Grants: Such as the SAH and SHA grants designed for home modifications.
- State Programs: Some states offer additional assistance for veterans.
- Non-Profits: Organizations sometimes provide funding or labor at no cost.
- Insurance: Certain health policies may cover part of the expenses.
Exploring these avenues can significantly reduce the financial burden and make the upgrade more attainable.
Frequently Asked Questions Of What Are The Requirements For A Va Walk-in Shower
What Dimensions Are Ideal For A Va Walk-in Shower?
Walk-in showers in VA should ideally have a minimum dimension of 36×36 inches for comfort and safety. For wheelchair accessibility, a 60×30 inch space is recommended, allowing ample room for maneuvering.
Are Permits Required For Installing A Va Walk-in Shower?
In most cases, permits are required for installing a walk-in shower in Virginia. Check with your local building department for specific codes and permit requirements before starting your bathroom renovation.
How To Ensure Water Drainage In A Walk-in Shower?
Proper water drainage is ensured by having a slightly sloped floor leading towards the drain. It’s crucial to install a correctly sized drain and to maintain a slope of at least 1/4 inch per foot towards it.
What Type Of Glass Is Best For Va Walk-in Showers?
For VA walk-in showers, tempered glass is best because it’s four times stronger than regular glass and, if broken, crumbles into small granular chunks, reducing the risk of injury.
Conclusion
Embarking on a VA walk-in shower project requires careful planning and consideration. Ensure compliance with ADA guidelines, select non-slip flooring, and consider size and accessibility features. Engage a professional for installation and customize for your preferences and needs. With these elements in mind, your walk-in shower can offer comfort, safety, and style, enhancing your home’s functionality and value.







